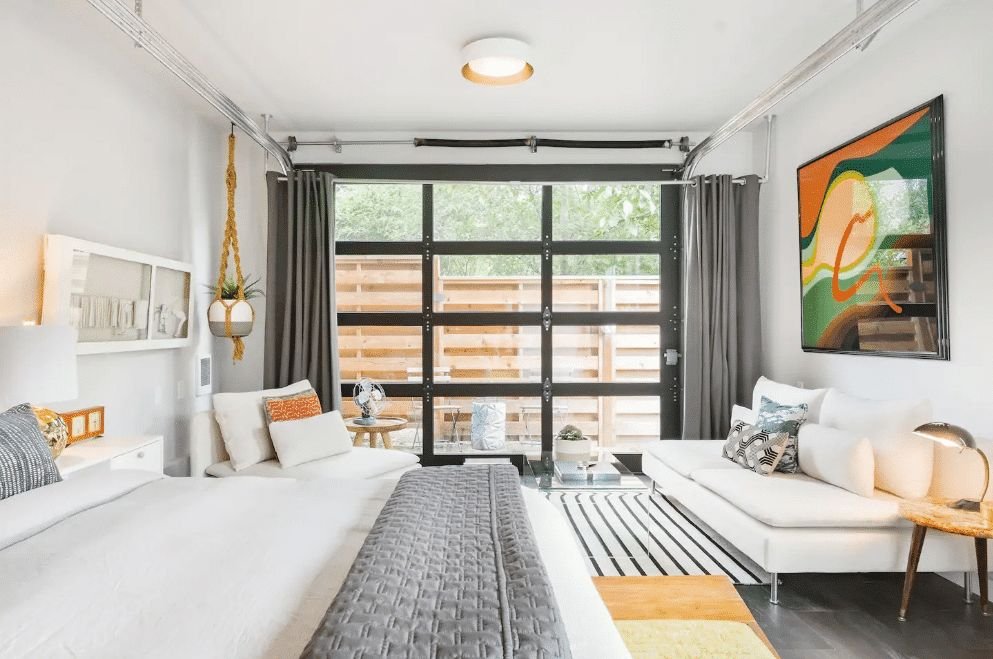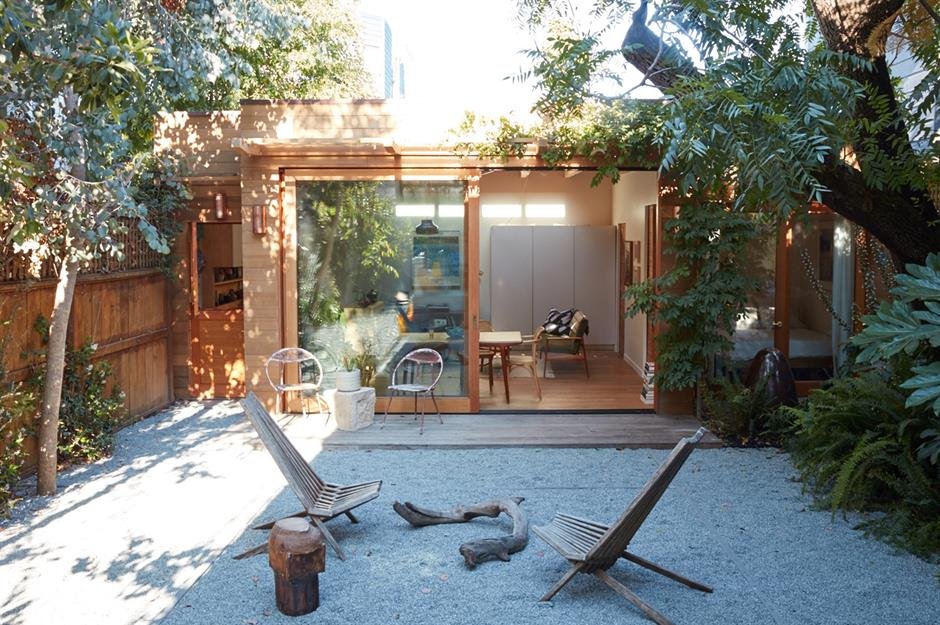Should I Convert My Garage to a Living Space?
If your garage isn't doing much apart from storing all the stuff you no longer need, it's time to put it to better use. With careful planning and scaled drawings, you can create a space that will be functional, beautiful and increase your property value by adding usable living space or may even provide you with extra income. Please note that ADU laws in CA are changing rapidly, you may want to contact your local building department to find out for more information on updated regulations.
Find design advice, inspiration and garage conversion ideas below, as well as step-by-step practical information for the best planning results and cost expectations for your project.
What is the difference between an ADU vs. a JADU?
The simple answer is that ADU stands for “Accessory Dwelling Unit” (over 500 sq ft.), and JADU stands for “Junior Accessory Dwelling Unit” (under 500 sq ft.). The good news is that the state of California recently passed a law that allows single family homeowners to be eligible to add one or both to their property with more ease than ever before. The chart below clarifies some of the key details between the two.
More on ADUs vs JADUs
JADUs offer construction options that make cost/value sense in a number of cases. For example, they may share systems with the original dwelling, leading to simpler renovation plans. All of this means that the development costs for JADUs are typically lower. They can be rented out or designed for cohabitation.
One important note is that JADUs can only be built on owner occupied properties. This means that the homeowner cannot possess an ADU if they do not occupy either the JADU or the primary home. Owner occupancy requirements are outlawed for ADUs, but still apply to JADUs, so keep this in mind if you are interested in a JADU.
In addition, the construction of a JADU may require replacement parking if it is constructed in place of the garage. If you convert your garage into a JADU, you may be legally required to create that parking space somewhere else on your property or provide a parking impact plan to the local planning department.
But don’t let this deter you!
The California Health and Safety Code requires that cities and counties develop a plan that incentivizes and promotes the creation of ADUs that can be offered at affordable rent for very low to moderate income households.
To reference the Health and Safety Code requirements you can search Section 65583(c)(7) for more.
Now back to planning…
What are your plans for the space?
When converting a garage into an ADU or JADU, it is important to give a lot of consideration as to how the space will be used . The design process should be based on your needs for function but it may also be wise to create an accessible design in conjunction with your existing home. So, if your garage is joined to your living room, kitchen, or entry, the ADU will keep a consistent flow when moving through the two spaces.
Here are some ideas of how to utilize your garage into added living space:
Use the converted space to rework your whole home/office layout. Ideas may include:
Home business office
Play or school space
Garden sanctuary
Yoga studio
Pool house
Guest room
There are pros and cons to consider when deciding if an ADU will work for you and your lifestyle. The benefits of an ADU include extra income for those looking to create an investment rental space, or just added square footage. The downsides may include a loss of storage space, challenges of becoming a landlord, and hangups in the permitting process with your local governing agency. Thankfully California passed a new law that should make your local permitting office much more obliged to put your plans through. Homeowners must also be aware of ADU construction costs.
How much will it cost to convert my garage?
The costs associated with any ADU will depend on your existing space’s plumbing, HVAC and electrical requirements and availability/proximity of those to your project. You’re paying for all the infrastructure of a larger home (like plumbing, heating, bath and kitchen) without nearly as much “cheap” square footage (bedrooms, halls, big living rooms) which helps to offset the price per square foot. Also note that there are fixed costs associated with permitting through your city. Depending on the current state of the garage, if the framing, foundation, siding, or roof are degraded or not up to code for a habitable dwelling, you will need to repair or replace those items.
Total JADU cost estimations - main cost category :
New Construction 180 - 499 SQ ft 2 Car Garage Conversion
Design And Planning $8,000 - $11,000 $6,000–$7,000
Design Review and Permitting Fees $4,000-$9,000 $3,000-$4,000
Construction Labor & Materials $124,750 – $267,700 $63,000 – $81,000
Finish Materials $24,000+ $18,000+
How much will an ADU affect my property taxes?
Understanding Proposition 13 within your county sets limits on how much California homeowners must pay for property taxes. Typically, the rate for your primary residence is based on the date you bought the property. This is called your “tax basis.” Each year after that, taxes are normally only allowed to be raised by 1% percent of the property’s assessed value - in most cases, at least! (When home prices go down, the property tax goes down too.)
Normally when you build an ADU, your main home retains its tax basis. After construction, the value of the ADU is appraised and its property tax is based on that value (not the cost of its construction). Those two amounts are combined into a “blended assessment,” which usually becomes your new property tax.
With a garage conversion, you’ll end up paying less than with an all-new ADU. This is because the structure of the garage already existed and was assessed along with your main house. The city will evaluate the added value of your conversion, but not the structure. This is like what would happen with a kitchen remodel.
If you will be renting out your ADU, the construction expenses—including all materials, plans, permits, etc.—should qualify to be depreciated as real property. There are different formulas depending on how you plan to rent it (short term vs. long term).



